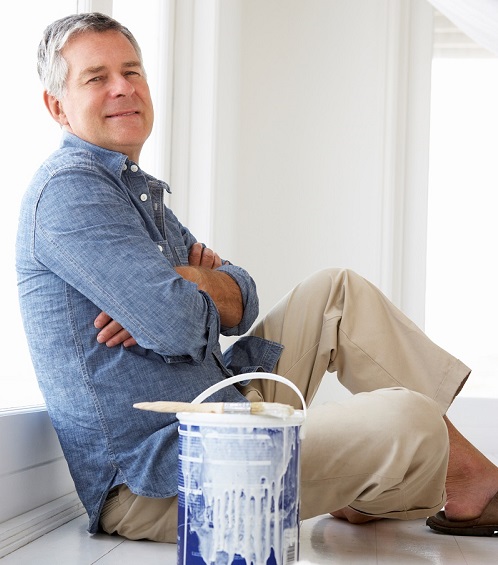“Aging in Place Part Two” is the phenomenon describing senior citizens’ ability to live independently in their homes for as long as possible. Those who age in place will not have to move from their present residence in order to secure necessary support services in response to their changing needs.
Aging-in-Place Inspections
Inspectors may recommend corrections and adaptations to the home to improve maneuverability, accessibility, and safety for elderly occupants. Some such alterations and recommendations for a home are as follows:
Exterior:
-
- low-maintenance exterior (vinyl, brick, etc); and
- low-maintenance shrubs and plants.
Entry:
-
- sensor light at exterior no-step entry focusing on the front-door lock;
- non-slip flooring in foyer;
- accessible path of travel to the home;
- at least one no-step entry with a cover;
- entry door sidelight or high/low peep hole viewer; sidelight should provide both privacy and safety;
- doorbell in accessible location; and
- a surface on which to place packages while opening door.
Electrical, Lighting, Safety and Security:
-
- install new smoke and CO detectors;
- install automated lighting, an emergency alert system, or a video-monitoring system;
- easy-to-see and read thermostats;
- light switches by each entrance to halls and rooms;
- light receptacles with at least two bulbs in vital places (exits, bathroom);
- light switches, thermostats and other environmental controls placed in accessible locations no higher than 48 inches from floor;
- move electrical cords out of the flow of traffic;
- replace standard light switches with rocker or touch-light switches; and
- pre-programmed thermostats.
Faucets:
-
- thermostatic or anti-scald controls;
- lever handles or pedal-controlled; and
- pressure-balanced faucets.
Flooring:
-
- if carpeted, use low-density with firm pad;
- smooth, non-glare, slip-resistant surfaces, interior and exterior; and
- color and texture contrast to indicate change in surface levels.
Hallways:
-
- wide;
- well-lit; and
- fasten down rugs and floor runners, and remove any that are not necessary.
Heating, Ventilation and Air Conditioning:
-
- install energy-efficient units;
- HVAC should be designed so filters are easily accessible; and
- windows that can be opened for cross-ventilation and fresh air.
Miscellaneous:
-
- 30-inch by 48-inch clear space at appliances, or 60-inch diameter clear space for turns;
- multi-level work areas to accommodate cooks of different heights;
- loop handles for easy grip and pull;
- pull-out spray faucet;
- levered handles;
- in multi-story homes, laundry chute or laundry facilities in master bedroom;
- open under-counter seated work areas; and
- placement of task lighting in appropriate work areas.
Overall Floor Plan:
-
- main living on a single story, including full bath;
- 5-foot by 5-foot clear turn space in living area, kitchen, a bedroom and a bathroom; and
- no steps between rooms on a single level.
Reduced Maintenance and Convenience Features:
-
- easy-to-clean surfaces;
- built-in recycling system;
- video phones;
- central vacuum;
- built-in pet feeding system; and
- intercom system.
Stairways, Lifts and Elevators:
-
- adequate hand rails on both sides of stairway;
- residential elevator or lift; and
- increased visibility of stairs through contrast strip on top and bottom stairs, and color contrast between treads and risers on stairs with use of lighting.
Storage:
-
- lighting in closets;
- adjustable closet rods and shelves; and
- easy-open doors that do not obstruct access.
Windows:
-
- plenty of windows for natural light;
- low-maintenance exterior and interior finishes;
- lowered windows, or taller windows with lower sill height; and
- easy-to-operate hardware.
Next week “Aging in Place – Part 3”.
